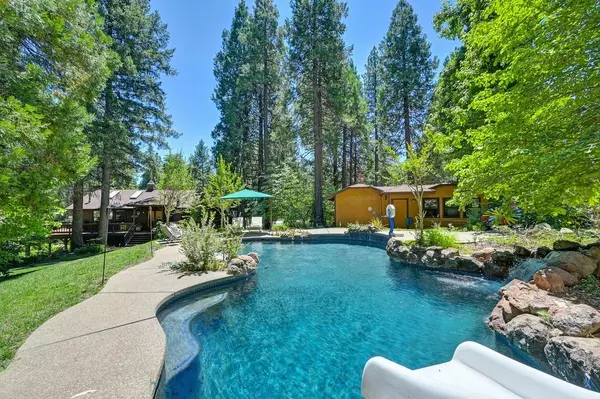For more information regarding the value of a property, please contact us for a free consultation.
Key Details
Sold Price $995,000
Property Type Single Family Home
Sub Type Single Family Residence
Listing Status Sold
Purchase Type For Sale
Square Footage 4,236 sqft
Price per Sqft $234
MLS Listing ID 224072073
Sold Date 11/21/24
Bedrooms 4
Full Baths 4
HOA Y/N No
Originating Board MLS Metrolist
Year Built 1985
Lot Size 3.000 Acres
Acres 3.0
Property Description
This is more than a home, more than just another estate, it's a legacy, a legacy of hard work, caring and love. For almost 40 years, this area's most successful builder has built and refined this magnificent Country Manor. It has seen Weddings, countless spirited Basketball games, and hundreds of swim parties. The three acre property is located on a hilltop that is only 1/2 mile from fishing or water skiing at Sly Park Lake, only one hour from Lake Tahoe and Sacramento. It boasts a view of the Crystal range mountains and the 10,000 foot high, snow covered Pyramid Peak. It features a pool house with a full bath, a gaming court, a heated pool , and gazebo. The grounds have lush lawns and gardens amongst a forest of towering Cedars and Pines. This is the perfect elevation. with four distinct seasons, allowing for family fun all year long. The home itself is over 4200 square feet, with 4 bedrooms and 3 full baths, It has a soaring open beam ceiling and a wall of windows that let in the sunshine and expansive views. The hardwood floors radiate warmth, and the huge chef's kitchen opens to the living and dining room for causal mountain style living. Down the elaborate staircase, you will find the family fun center, with a full bath. Start your Legacy today!
Location
State CA
County El Dorado
Area 12802
Direction From Highway 50 east, take the Sly Park exit. Turn right onto Sly Park Road. Turn right onto Aerie Road. Veer right at the end.
Rooms
Basement Full
Master Bathroom Shower Stall(s), Skylight/Solar Tube, Low-Flow Toilet(s), Tile, Window
Master Bedroom Closet, Outside Access, Sitting Area
Living Room Cathedral/Vaulted, Deck Attached, Great Room, View
Dining Room Formal Area
Kitchen Pantry Closet, Skylight(s), Granite Counter, Slab Counter, Island
Interior
Interior Features Cathedral Ceiling, Skylight(s), Formal Entry, Open Beam Ceiling
Heating Propane, Central, Fireplace(s), Wood Stove
Cooling Ceiling Fan(s), Central, MultiUnits
Flooring Carpet, Linoleum, Tile, Wood
Fireplaces Number 2
Fireplaces Type Living Room, Master Bedroom, Free Standing, Gas Log, Gas Piped
Equipment Attic Fan(s), Water Filter System
Window Features Dual Pane Full
Appliance Built-In Electric Oven, Built-In Electric Range, Free Standing Refrigerator, Compactor, Ice Maker, Dishwasher, Disposal, Double Oven, Plumbed For Ice Maker, Self/Cont Clean Oven
Laundry Cabinets, Laundry Closet, Sink, Electric, Space For Frzr/Refr, Upper Floor, Inside Room
Exterior
Exterior Feature Balcony, Entry Gate
Parking Features 24'+ Deep Garage, Attached, Garage Door Opener, Garage Facing Front
Garage Spaces 6.0
Pool Built-In, On Lot, Pool House, Dark Bottom, Pool Sweep, Fenced, Gas Heat, Gunite Construction
Utilities Available Cable Available, Cable Connected, Propane Tank Leased
View Forest, Mountains
Roof Type Composition
Topography Rolling,Forest,Snow Line Above,Hillside,Trees Many
Street Surface Paved
Porch Front Porch, Back Porch, Uncovered Deck
Private Pool Yes
Building
Lot Description Auto Sprinkler F&R, Cul-De-Sac, Private, Secluded, Garden, Shape Regular, Landscape Back, Landscape Front
Story 2
Foundation Raised, Slab
Sewer Septic System
Water Meter on Site, Water District, Public
Architectural Style See Remarks
Level or Stories Two
Schools
Elementary Schools Pollock Pines
Middle Schools Pollock Pines
High Schools El Dorado Union High
School District El Dorado
Others
Senior Community No
Restrictions See Remarks
Tax ID 042-500-036-000
Special Listing Condition None
Pets Allowed Yes
Read Less Info
Want to know what your home might be worth? Contact us for a FREE valuation!

Our team is ready to help you sell your home for the highest possible price ASAP

Bought with Five Star Service Real Estate, Inc.



