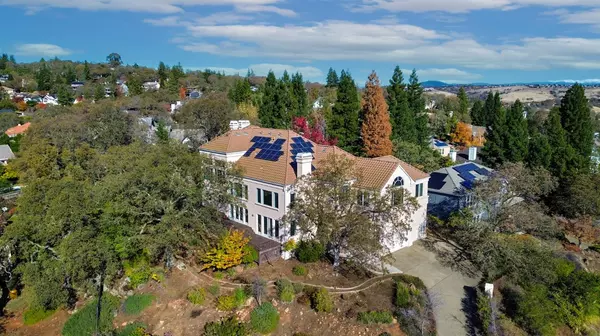For more information regarding the value of a property, please contact us for a free consultation.
Key Details
Sold Price $1,215,000
Property Type Single Family Home
Sub Type Single Family Residence
Listing Status Sold
Purchase Type For Sale
Square Footage 6,011 sqft
Price per Sqft $202
MLS Listing ID 224090815
Sold Date 12/16/24
Bedrooms 6
Full Baths 5
HOA Y/N No
Originating Board MLS Metrolist
Year Built 1992
Lot Size 0.700 Acres
Acres 0.7
Property Description
See This El Dorado Hills Beauty! Nestled at the top of a tranquil cul-de-sac, this exquisite residence offers BREATHTAKING panoramic views, private gated entry, owned solar and much more. Boasting over 6,000 square feet of meticulously designed living space, this home includes 5 bedrooms with the potential for 8, 5 full bathrooms, and 2 half baths (full separate downstairs private suite with separate garage entrance & backyard access) At the heart of the home lies a chef's dream kitchen, complete with granite countertops, a massive island, two built-in full-size refrigerators, two dishwashers, double ovens, and dual sinks that overlook stunning downtown views. Elegant walnut hardwood floors and custom cabinetry add to the kitchen's allure. The primary suite is a true sanctuary, featuring a second-story loft with an additional room, providing a private retreat within your home. Benefit from the convenience of OWNED SOLAR PANELS, a battery backup system to ensure uninterrupted power and a three-car garage. Step outside onto the deck, the perfect spot to unwind and soak in the breathtaking 270-degree mountain and lake views. Situated in a quiet yet highly private community, this home offers unparalleled convenience to I-50, El Dorado Hills Town Center, andFolsoms Palladio Mall.
Location
State CA
County El Dorado
Area 12602
Direction GPS always Works Best
Rooms
Family Room View
Master Bathroom Shower Stall(s), Double Sinks, Sitting Area, Soaking Tub, Granite, Tile, Walk-In Closet 2+
Master Bedroom Balcony, Sitting Room, Closet, Walk-In Closet 2+, Sitting Area
Living Room Deck Attached, Great Room, View
Dining Room Formal Area
Kitchen Butlers Pantry, Pantry Cabinet, Quartz Counter, Granite Counter, Island
Interior
Heating Central
Cooling Ceiling Fan(s), Central, MultiUnits
Flooring Carpet, Tile, Vinyl, Wood
Fireplaces Number 2
Fireplaces Type Living Room, Family Room, Gas Piped
Window Features Dual Pane Full
Appliance Gas Cook Top, Built-In Refrigerator, Hood Over Range, Dishwasher, Disposal, Microwave
Laundry Cabinets, Chute, Dryer Included, Sink, Washer Included, Inside Room
Exterior
Exterior Feature Balcony
Parking Features Attached
Garage Spaces 3.0
Fence Fenced
Utilities Available Solar, Electric, Natural Gas Available
View Panoramic, City, Downtown
Roof Type Tile
Street Surface Asphalt
Porch Front Porch, Uncovered Deck, Uncovered Patio
Private Pool No
Building
Lot Description Cul-De-Sac, Curb(s)
Story 3
Foundation Raised
Sewer In & Connected
Water Meter on Site, Public
Architectural Style Contemporary, Traditional
Level or Stories ThreeOrMore
Schools
Elementary Schools Buckeye Union
Middle Schools Buckeye Union
High Schools El Dorado Union High
School District El Dorado
Others
Senior Community No
Tax ID 120-501-004-000
Special Listing Condition None
Pets Allowed Yes
Read Less Info
Want to know what your home might be worth? Contact us for a FREE valuation!

Our team is ready to help you sell your home for the highest possible price ASAP

Bought with Redfin Corporation



