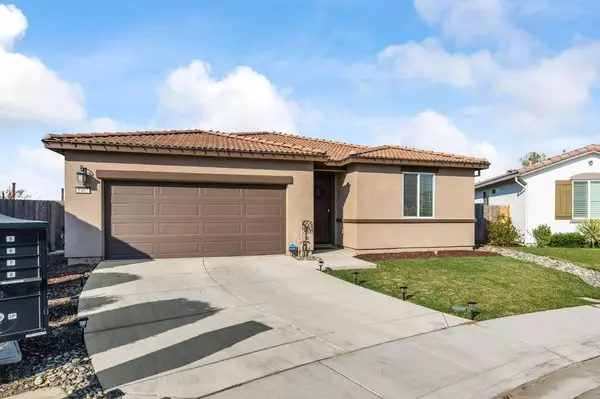For more information regarding the value of a property, please contact us for a free consultation.
Key Details
Sold Price $610,000
Property Type Single Family Home
Sub Type Single Family Residence
Listing Status Sold
Purchase Type For Sale
Square Footage 1,628 sqft
Price per Sqft $374
MLS Listing ID 224131617
Sold Date 01/15/25
Bedrooms 3
Full Baths 2
HOA Y/N No
Originating Board MLS Metrolist
Year Built 2021
Lot Size 6,987 Sqft
Acres 0.1604
Property Description
Stunning 3-Year-Old Home with Spacious Backyard and owned solar! This beautifully maintained, nearly-new home is a perfect blend of modern design and comfort. Built just three years ago, this home features 3 spacious bedrooms and 2 full bathrooms, ideal for families or those seeking extra room to grow.As you step inside, you'll be greeted by an inviting open concept layout that seamlessly connects the kitchen, dining, and living areas. This layout is perfect for entertaining guests or enjoying time with family. Large windows throughout flood the space with natural light, creating a warm and airy atmosphere.The heart of the home is the well-appointed kitchen, complete with modern appliances, ample counter space, and stylish cabinetry.One of the standout features of this property is the expansive backyard. It's perfect for gardening, outdoor activities, or creating your own private retreat. The large yard offers endless possibilities for customization, making it a perfect space for both relaxation and play. a master suite with an en-suite bathroom, this home offers a comfortable space for everyone in the home. Located in a desirable neighborhood, this home is move-in ready and waiting for you to make it your own. Don't miss out on this opportunity to own a nearly new home.
Location
State CA
County San Joaquin
Area 20501
Direction From Highway 120 - Take the Union Rd Exit - Make a right on Union Rd, Make a right on W Atherton Rd, Make a left on Crane St and make a right on Dorrington Ln. Dorrington Ln turns left and becomes Copperfield Ave.
Rooms
Living Room Great Room
Dining Room Breakfast Nook
Kitchen Island
Interior
Heating Central
Cooling Central
Flooring Carpet, Laminate
Laundry Inside Area
Exterior
Parking Features Garage Facing Front
Garage Spaces 2.0
Utilities Available Public
Roof Type Tile
Private Pool No
Building
Lot Description Landscape Back, Landscape Front
Story 1
Foundation Slab
Sewer Public Sewer
Water Public
Level or Stories One
Schools
Elementary Schools Manteca Unified
Middle Schools Manteca Unified
High Schools Manteca Unified
School District San Joaquin
Others
Senior Community No
Tax ID 226-550-18
Special Listing Condition None
Read Less Info
Want to know what your home might be worth? Contact us for a FREE valuation!

Our team is ready to help you sell your home for the highest possible price ASAP

Bought with Intero Real Estate Services



