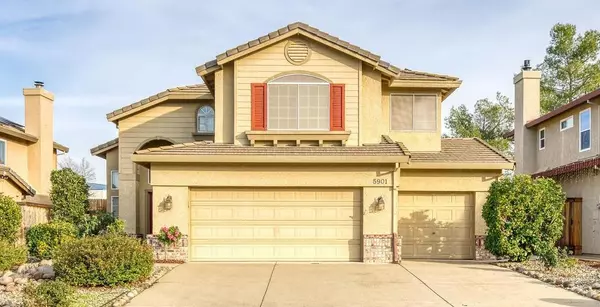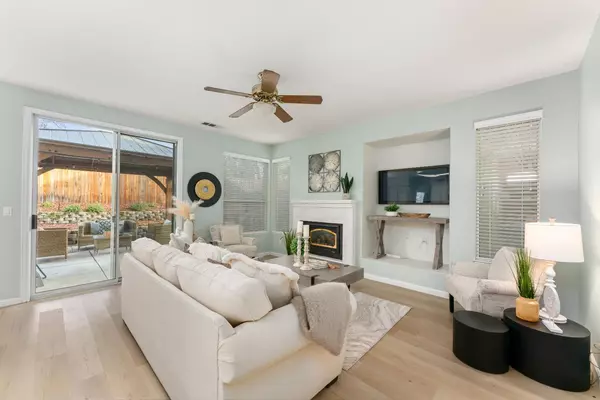For more information regarding the value of a property, please contact us for a free consultation.
Key Details
Sold Price $695,000
Property Type Single Family Home
Sub Type Single Family Residence
Listing Status Sold
Purchase Type For Sale
Square Footage 2,209 sqft
Price per Sqft $314
Subdivision Stanford Ranch Phase 02
MLS Listing ID 224152687
Sold Date 01/15/25
Bedrooms 4
Full Baths 2
HOA Y/N No
Originating Board MLS Metrolist
Year Built 1995
Lot Size 5,811 Sqft
Acres 0.1334
Property Description
Welcome home! This beautifully updated 4-bedroom, 2.5-bath home with a 3-car garage is nestled in a highly desirable Stanford Ranch neighborhood. The light, bright, & open floor plan features soaring cathedral ceilings & large windows that fill the formal living & dining rooms with natural light. The sunny, white kitchen is a dream, complete with a charming breakfast nook & plenty of counter space perfect for everyday living & entertaining. The cozy family room, anchored by a welcoming fireplace, is ideal for relaxing evenings. Upstairs, you'll find brand-new carpet, adding a fresh & inviting touch. The spacious primary suite offers a peaceful retreat, overlooking the private backyard with no rear neighbors. Outside, the low maintenance yard has been recently landscaped & has a newer fence. This home is ideally situated near Cobblestone Elementary, within walking distance of neighborhood shopping, & in the highly rated Rocklin school district. Located on Rocklin's famed Christmas lights street, you'll enjoy a strong sense of community & holiday cheer! Why Rocklin? Known for its award-winning schools, abundant parks, & vibrant community, Rocklin is consistently ranked as one of California's best places to live. Don't miss the 3D walk-through & property video!
Location
State CA
County Placer
Area 12765
Direction Sunset Blvd, Turn on Pebble Creek Drive, home on the right hand side.
Rooms
Master Bathroom Shower Stall(s), Double Sinks, Tub, Window
Master Bedroom 0x0 Walk-In Closet
Bedroom 2 0x0
Bedroom 3 0x0
Bedroom 4 0x0
Living Room 0x0 Cathedral/Vaulted
Dining Room 0x0 Formal Room, Dining/Living Combo
Kitchen 0x0 Pantry Cabinet, Pantry Closet, Kitchen/Family Combo, Tile Counter
Family Room 0x0
Interior
Interior Features Cathedral Ceiling
Heating Central
Cooling Central
Flooring Carpet, Tile, Vinyl
Fireplaces Number 1
Fireplaces Type Family Room, Gas Piped
Appliance Built-In Electric Oven, Gas Cook Top, Dishwasher, Microwave
Laundry Electric, Gas Hook-Up, Inside Room
Exterior
Parking Features 24'+ Deep Garage, Attached
Garage Spaces 3.0
Fence Back Yard, Fenced, Wood
Utilities Available Public, Solar
Roof Type Tile
Street Surface Paved
Porch Front Porch, Covered Patio, Uncovered Patio
Private Pool No
Building
Lot Description Auto Sprinkler F&R, Landscape Back, Low Maintenance
Story 2
Foundation Slab
Sewer Public Sewer
Water Public
Architectural Style Contemporary
Level or Stories Two
Schools
Elementary Schools Rocklin Unified
Middle Schools Rocklin Unified
High Schools Rocklin Unified
School District Placer
Others
Senior Community No
Tax ID 369-080-006-000
Special Listing Condition None
Read Less Info
Want to know what your home might be worth? Contact us for a FREE valuation!

Our team is ready to help you sell your home for the highest possible price ASAP

Bought with Jason Mitchell Real Estate CA Inc.



