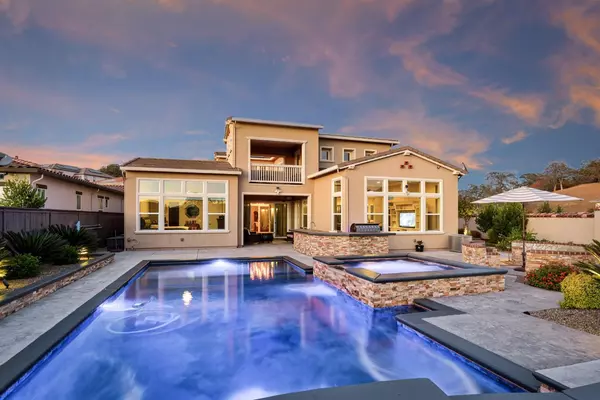For more information regarding the value of a property, please contact us for a free consultation.
Key Details
Sold Price $1,275,700
Property Type Single Family Home
Sub Type Single Family Residence
Listing Status Sold
Purchase Type For Sale
Square Footage 3,687 sqft
Price per Sqft $345
MLS Listing ID 225112292
Sold Date 10/17/25
Bedrooms 4
Full Baths 3
HOA Fees $225/mo
HOA Y/N Yes
Year Built 2016
Lot Size 0.272 Acres
Acres 0.2721
Property Sub-Type Single Family Residence
Source MLS Metrolist
Property Description
Beautiful home within the gated community of Catta Verdera. Natural light pours through the large windows, making this home light and bright. The flow of the living space is seamless for entertaining friends and family, allowing you to interact with guests from either the kitchen or the family room. This home has ample space for your large family. It boasts 4 bedrooms and 5 baths, loft, atrium, outdoor covered patio and much more. Downstairs you will find the owner suite as well as a secondary suite in a separate wing, perfect for guests or in-laws. The backyard offers stunning views and a resort style space with a large sparkling pool, hot tub, fire pit and a built in bbq. Owned solar as well as a whole house fan make the home energy efficient. Home has a prime lot with open space behind as well as to the left. The community offers a private championship golf course, walking trails, and excellent proximity to placer wine trails and much more.
Location
State CA
County Placer
Area 12207
Direction From Hwy 65 take the 12 Bridges Exit and head east. Turn right on to Catta Verdera. Turn right on to Camino Verdera. Turn right on Vista Madera. Turn right on to Via Karina. Arrive
Rooms
Guest Accommodations No
Master Bathroom Shower Stall(s), Double Sinks, Stone, Tile, Tub, Walk-In Closet
Master Bedroom Surround Sound
Living Room View
Dining Room Dining Bar, Dining/Family Combo, Formal Area
Kitchen Pantry Closet, Quartz Counter, Island w/Sink, Kitchen/Family Combo
Interior
Interior Features Wet Bar
Heating Central
Cooling Ceiling Fan(s), Central
Flooring Carpet, Laminate, Tile
Equipment Audio/Video Prewired
Window Features Dual Pane Full
Appliance Built-In Gas Range, Dishwasher, Disposal, Microwave, Double Oven
Laundry Cabinets, Sink, Inside Room
Exterior
Exterior Feature Built-In Barbeque, Fire Pit
Parking Features Attached, Garage Door Opener, Garage Facing Front, Garage Facing Side
Garage Spaces 3.0
Fence Fenced
Pool Built-In, Pool/Spa Combo
Utilities Available Public, Solar, Internet Available
Amenities Available See Remarks
View City, Garden/Greenbelt, Lake
Roof Type Tile
Porch Back Porch
Private Pool Yes
Building
Lot Description Auto Sprinkler F&R, Cul-De-Sac, Shape Regular, Landscape Back, Landscape Front, Low Maintenance
Story 2
Foundation Concrete
Sewer Public Sewer
Water Public
Level or Stories Two
Schools
Elementary Schools Western Placer
Middle Schools Western Placer
High Schools Western Placer
School District Placer
Others
Senior Community No
Tax ID 337-300-032-000
Special Listing Condition None
Read Less Info
Want to know what your home might be worth? Contact us for a FREE valuation!

Our team is ready to help you sell your home for the highest possible price ASAP

Bought with GUIDE Real Estate



